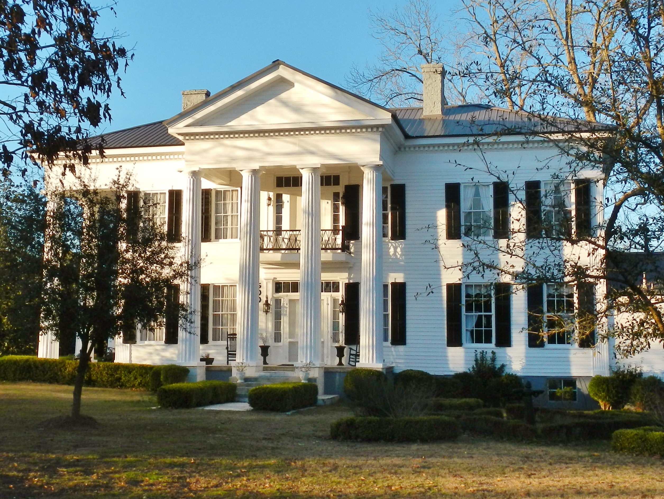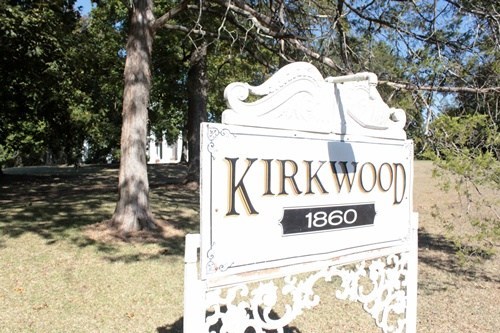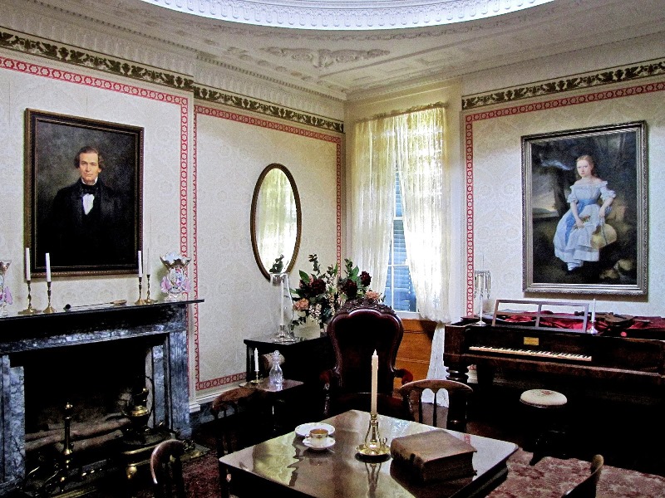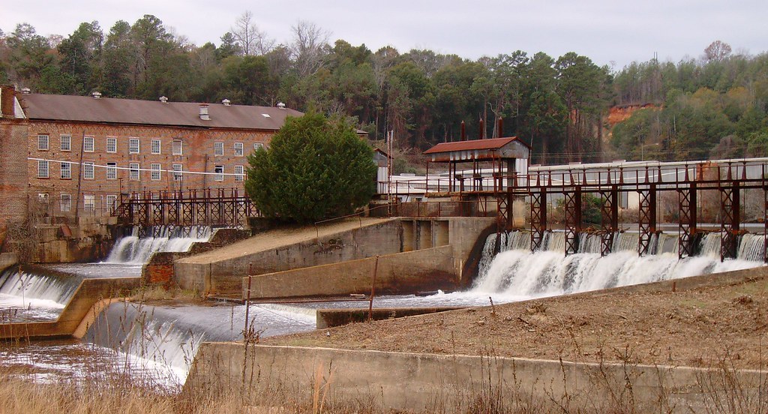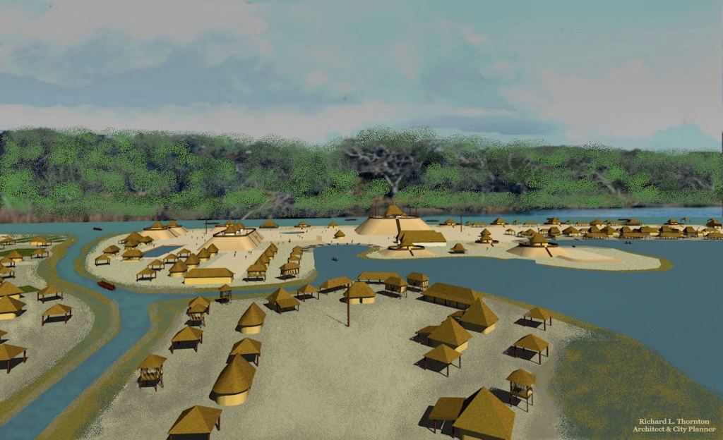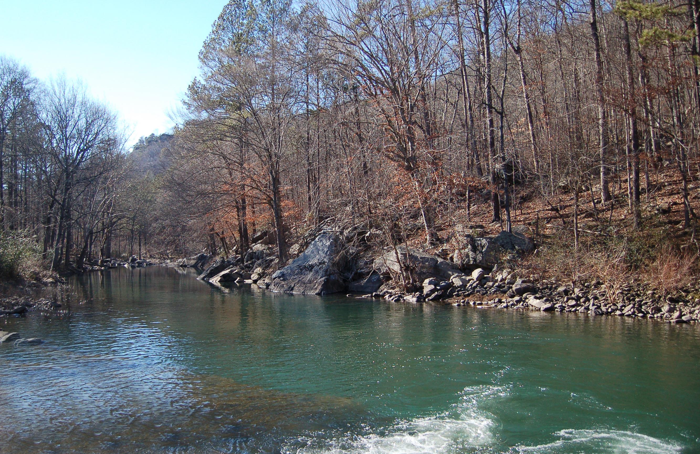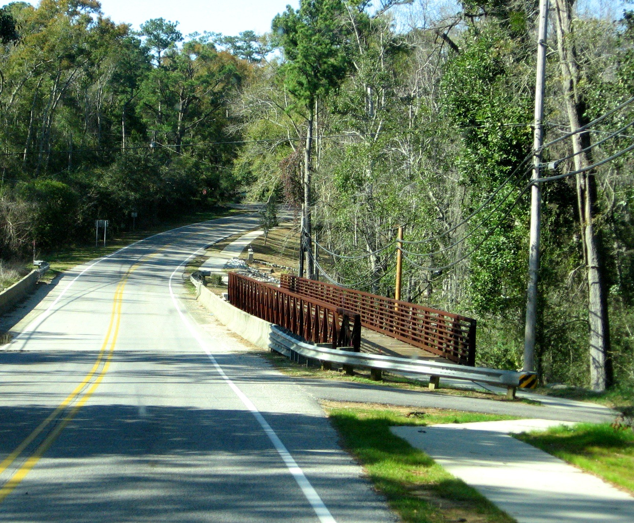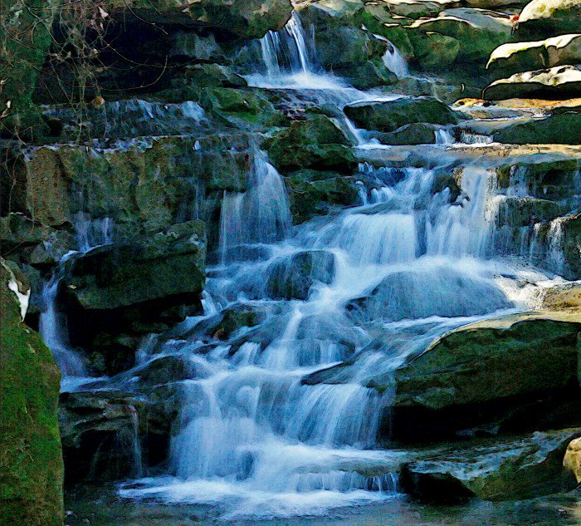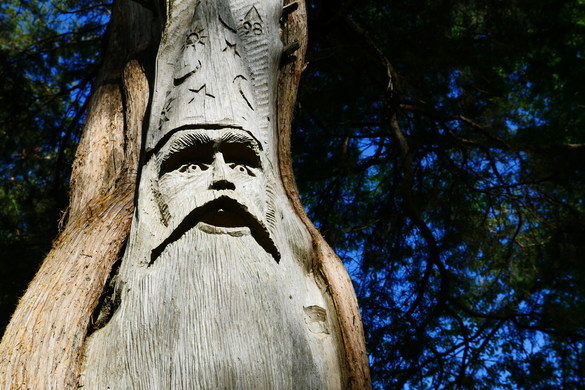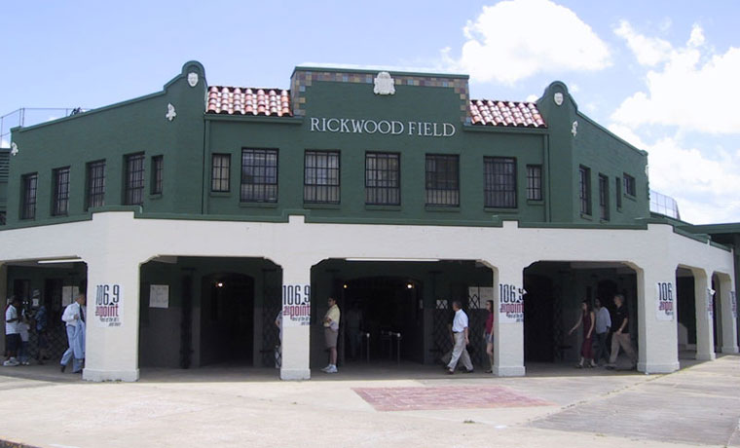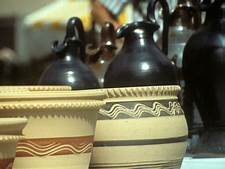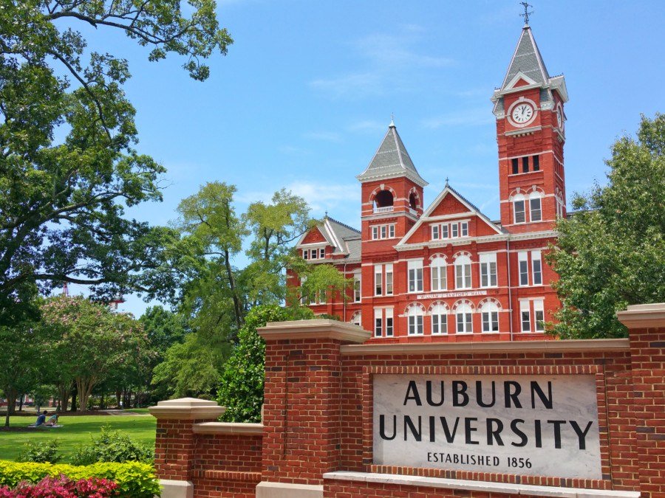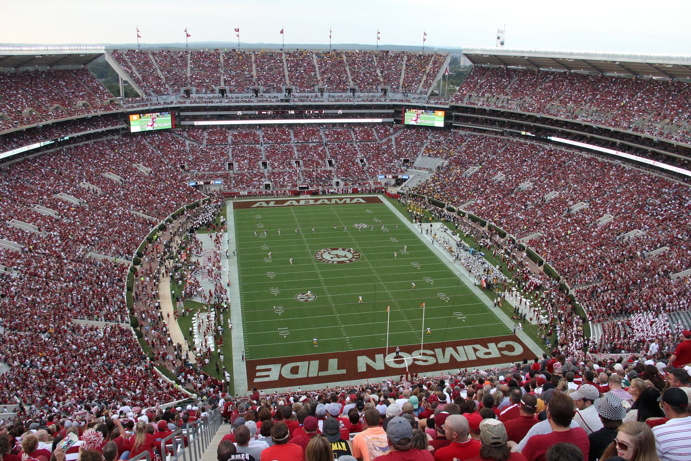The Youpon Plantation Is a Great Day Trip with Your Family
The Youpon Plantation is an antebellum (pre-civil-War) home as well as a complex that is located near Canton Bend, Alabama.
Canton Bend, which is better known simply as Canton, is near the town of Camden, and is located on the south bank of the Alabama River.
It was the first country seat for Wilcox country from 1819 to 1833 until its move to Camden.
The History of Youpon Plantation
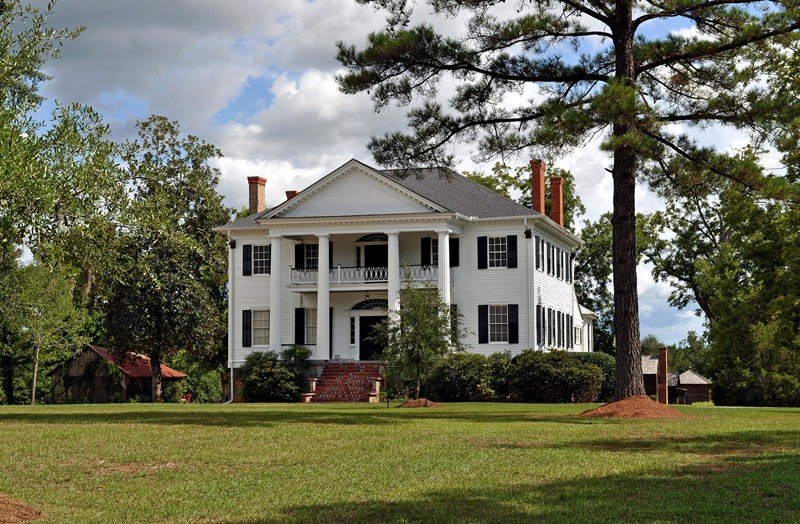 The Front View of the Youpon Plantation
The Front View of the Youpon PlantationIt is located on the crossroads of old Highway 41 and 21, and is 73 miles south from Montgomery, and about 120 miles for either Birmingham to the north, or Mobile, to the south.
Because of this location, it is truly one the Alabama backroads nicest attractions
The Youpon Plantation has a very interesting history, beginning with its name.
It was originally known by the name of Mimosa, but it is much better known by the name the Mathews-Tait-Rutherford House.
It is a three-story Greek revival style plantation home that was completed in the year 1848.
The name Youpon Plantation was derived for the stately Yaupon holly scrubs that used to be the main feature on the front grounds.
The Alabama Historical Commission considers it to be among one of the most “stately pillared houses” not only in the state, but in the nation.
It was built for William T. Mathews by George Lynch, a contractor from the state of Maryland, who used several local as well as foreign artisans to build it.
Mr. Matthews was a planter (someone who owns a lot of land and farms), as well as a local builder.
The properly itself was purchased by the Frank Tait family at the turn of the century, and it remained with the Tait descendants until it was purchased by the Rutherford family in the year 1999.
Once they purchased the Youpon Plantation, they renamed it the Mathews-Tait-Rutherford House.
While the actual structure itself has not changed much in the last 80 some years, there was some damage done to the home.
In the late 1800’s a tornado hit the home a destroyed the front steps and lower portico railing, as well as most of the Yaupon holly scrubs.
There were also some modifications made to the Youpon Plantation over the years, including some in the basement.
When the cook who replaced the Butler could no longer climb the stairs in the basement, it was completely redone.
The kitchen that was in the basement, its two pantries, the wine room and other storerooms had to be moved and abounded.
The Architecture of the Youpon Plantation
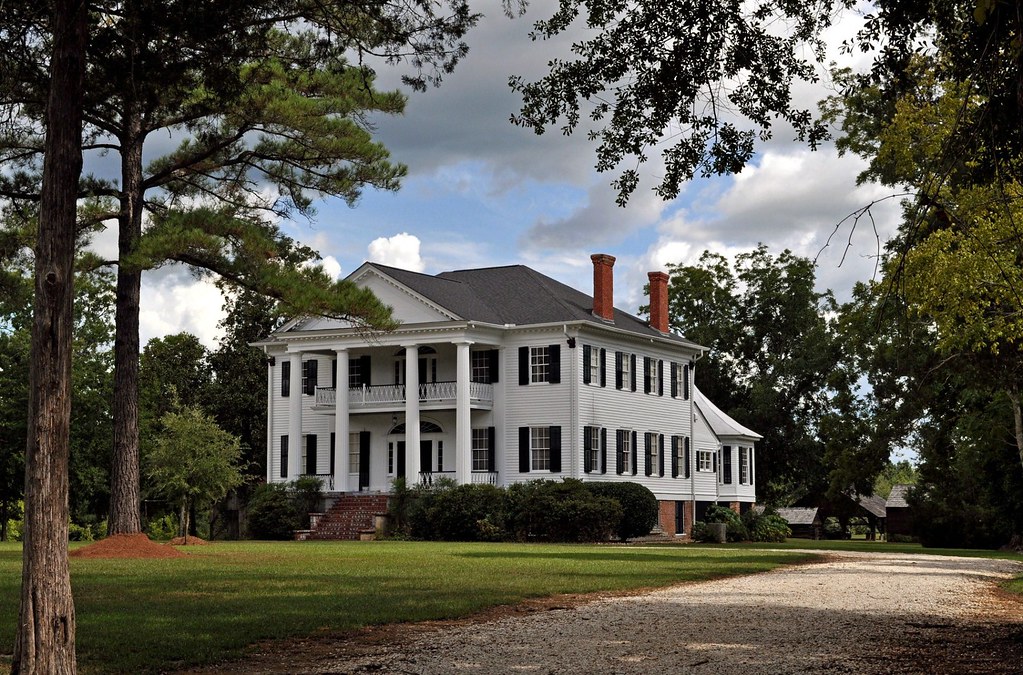 The Right Front View of the Youpon Plantation
The Right Front View of the Youpon PlantationThe main plan for the Youpon Plantation features a fully raised brick basement that was topped off by two stories of wood frame construction.
The ground floor itself, when first built, contained the servant spaces as well as formal dining on the main floor.
The bedrooms are located on the top floor of the home.
The original floor plan features were rectangular in nature, and the house is divided by a central hallway that is over 15 feet wide and 40 feet long.
However, what makes this hallway so unique is the fact that it is replicated on the two main levels.
The facade of the Youpon Plantation is five bays wide and four bays deep, with the central doorways are crowned by fanlights on both the front of the home, as well as the second floor.
The central three bays of the front of the home are fronted with monumental tetrastyle Doric portico that features a full width cantilevered second floor balcony.
The Greek revival portico was added after the completion of the main home, which was originally built in the classic Federal style
The original octagonal kitchen was destroyed by a fire in the year 1900 and had to be redone.
There was also another octagonal dependency that had a tent-like flared roof, that was moved and connected to the rear porch of the main house.
After its completion, this served as the kitchen.
The Youpon Plantation is one of the 10 Alabama Surviving Plantations and is something your entire family should see.
References
http://www.encyclopediaofalabama.org/article/m-6262

Alabama Gift Store
Numerous Items for You and Your Family to Enjoy
See it here at the Gift Store
Copyright 2019-2023 Alabamabackroads.com
All Rights Reserved
