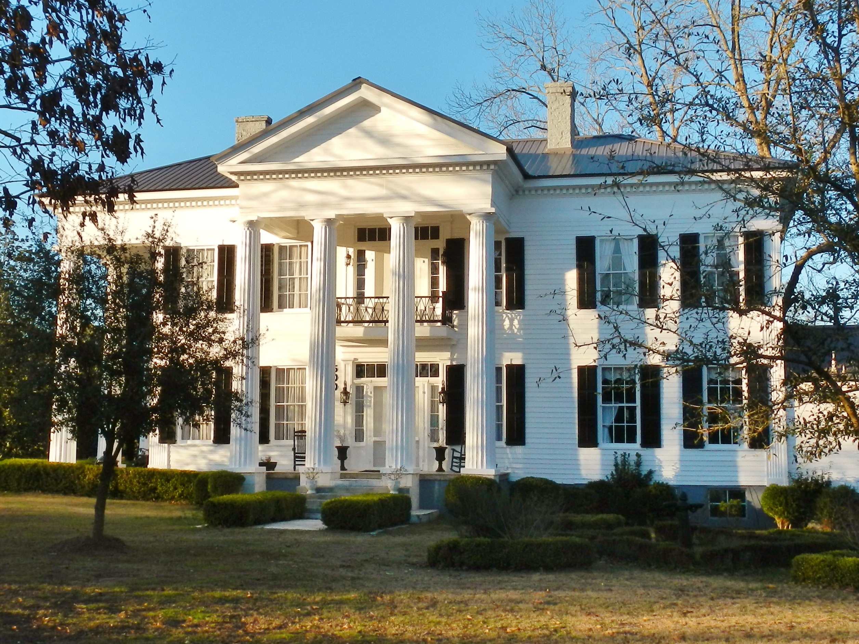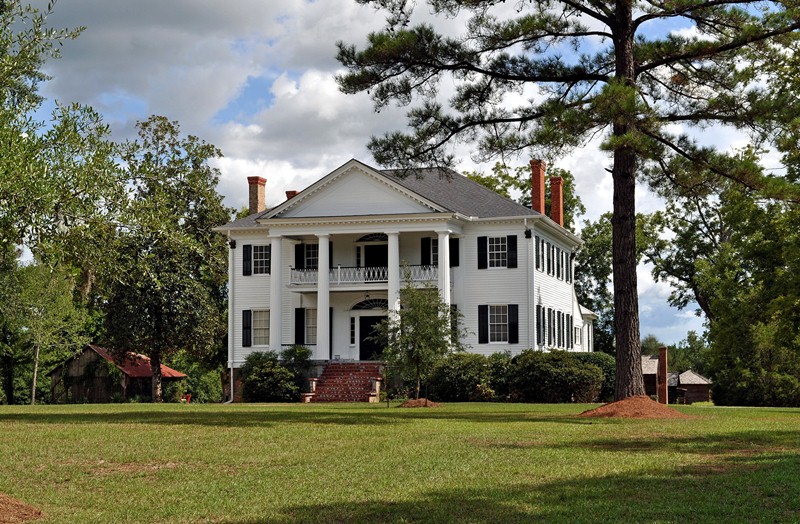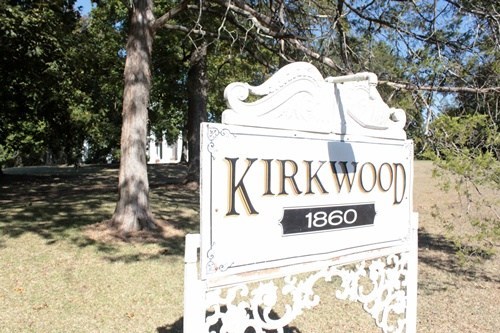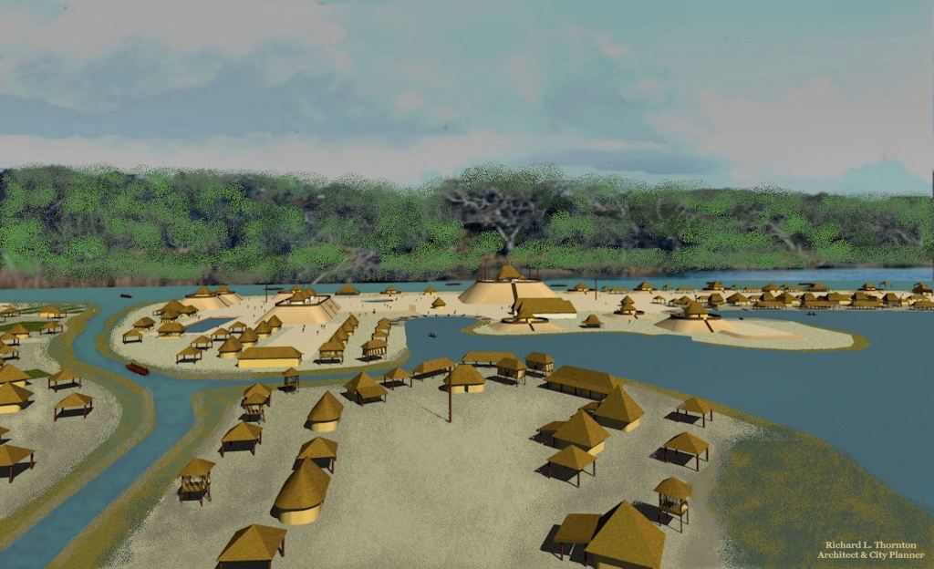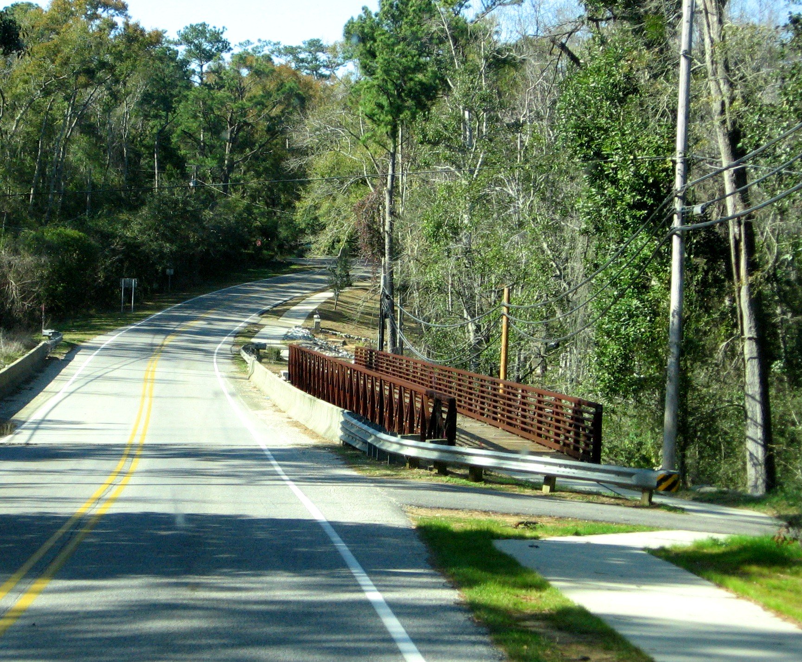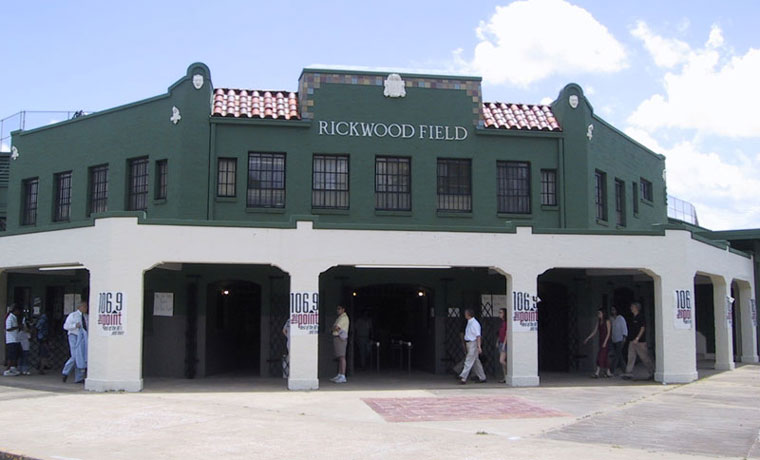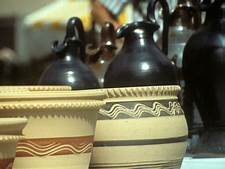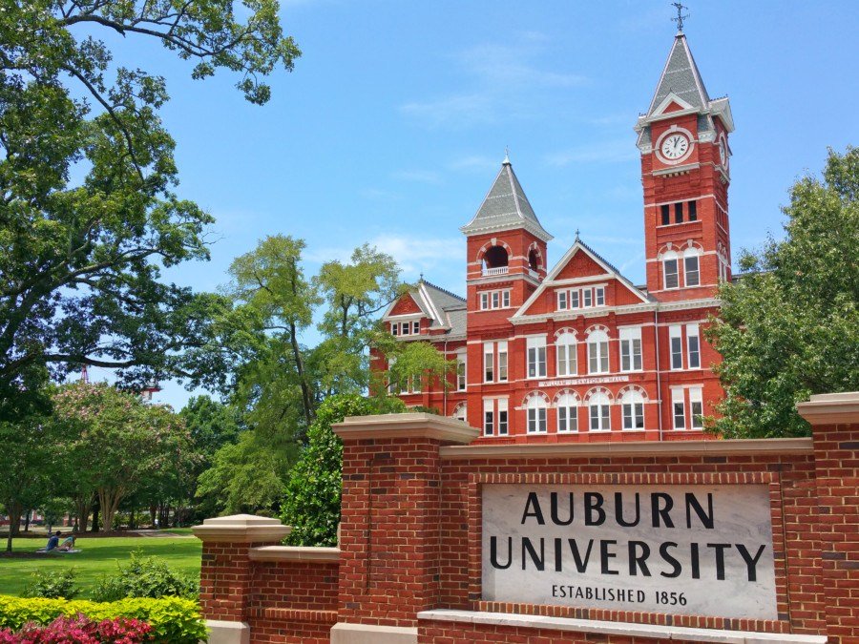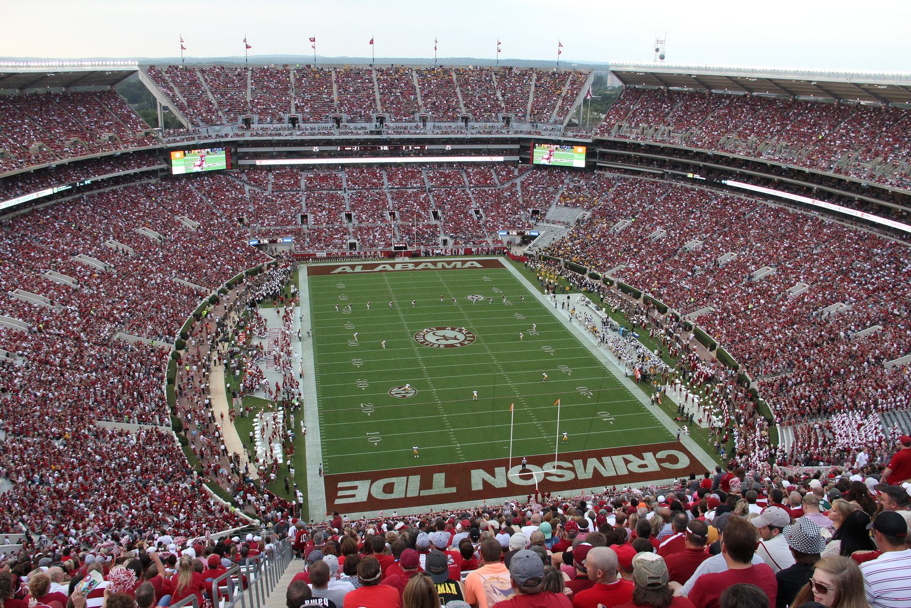The Gainswood Plantation Home Is One of The Grandest Ever Built in Alabama
The Gainswood Plantation Home is a historic home that is located in Demopolis Alabama which is in Marengo County.
It was completed on the very eve of the Civil War after a construction period that lasted for almost 20 full years.
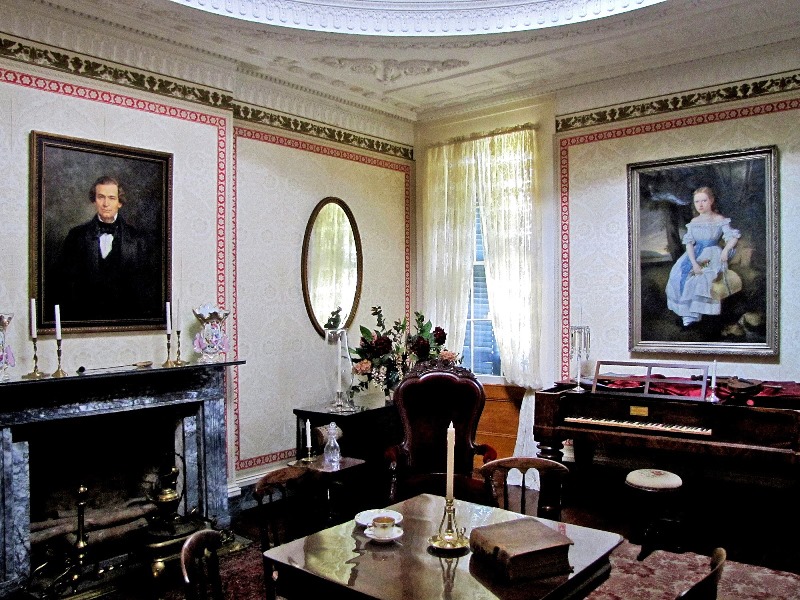 Room at the Gainswood Plantation Home in Demopolis Alabama
Room at the Gainswood Plantation Home in Demopolis AlabamaDemopolis is located in the western central part of Alabama, and it is 57 miles west of Selma and 57 miles east of Meridian, Mississippi on Old US highway 80.
The History of Gainswood Plantation Home
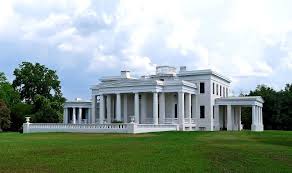 Gainswood Front View One
Gainswood Front View OneThe actual address in Demopolis is 805 South Cedar Avenue, and it is one of the 10 Alabama Surviving Plantations.
It is also considered to be the grandest plantation home ever built in Marengo County, and one of the most, if not the most, significant remaining examples of Greek revival architecture in the entire state of Alabama.
Gainswood Plantation Home was originally designed and built by General Nathan Bryan Whitfield.
The small project was started in the year 1843 as a dog trot s well as an open hall log dwelling.
However, he had very grand plans for this future majestic plantation home, but it would take longer than he originally anticipated.
Mr. Whitfield was a cotton planter that moved from North Carolina to Demopolis in the year 1834.
Eight years later he had saved enough money to purchase 480 acres from George Gaines, who was the younger brother of Edmund Gaines, a career military officer.
However, this was just the tip of the iceberg for the planter, Mr. Whitfield, as he had much bigger plans.
It should be noted that in the 1800’s a “planter” was considered to be a “farmer or land owner”, and the more land you had, the more you were respected.
Mr. Whitfield soon became extremely respected, as by the year 1860 he would own an estimated 7,200 acres as well as 230 plus slaves.
He was also producing over 600 bales of cotton a year, but not all of it was produced at The Gainswood Plantation Home.
The ground this historic site was located on was a very historic site at the time, when it was owed by George Gaines.
When Mr. Gaines was in the military and serving as the United States Indian Agent, he supposedly met with the Chief of the Choctaw Nation, Chief Pushmataha.
They supposedly met underneath an old oak tree which would later become the Gainswood estate.
This was extremely significant at the time as they were negotiating issues that would eventually place the Choctaw nation on an Indian reservation.
Mr. Whitfield first named the estate the Marimont in 1843, but later renamed it Gainswood after the Gaines family.
The original log house was the center or nucleus on which Whitfield had the Gainswood Plantation Home built around.
The Whitfield’s kept the home in their family until they sold it in 1923.
After over a hundred years as a private residence, it was sold to the State of Alabama in 1966 and was preserved as a house museum.
The Architecture of the Gainswood Plantation Home
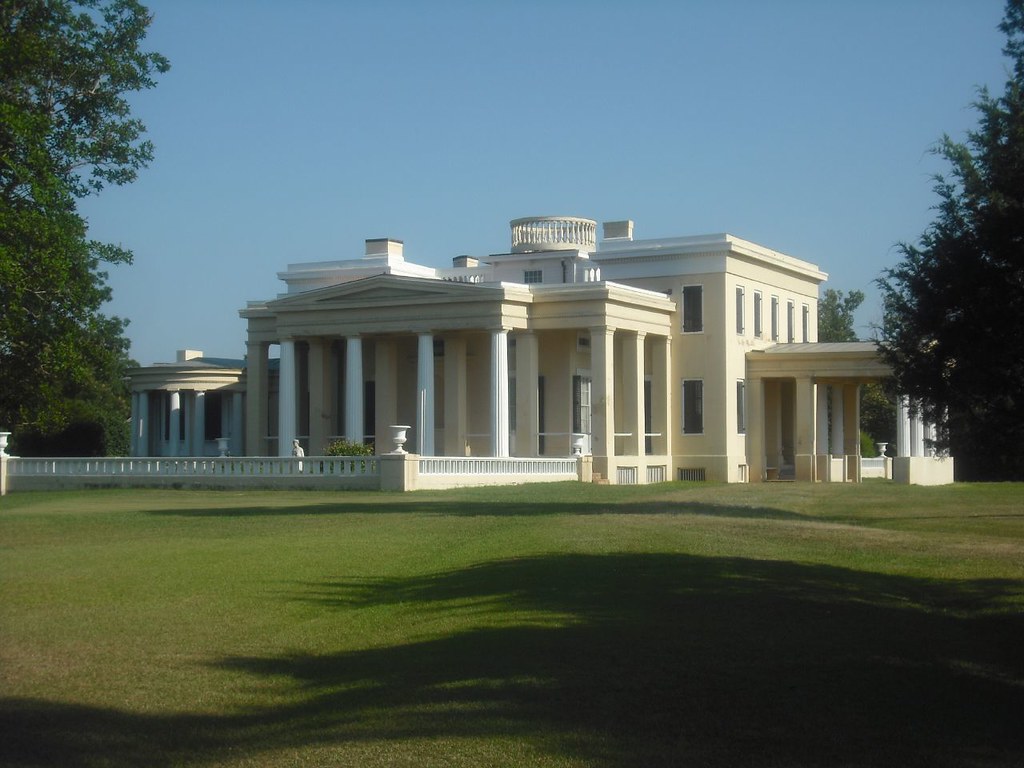 Gainswood Front View Two
Gainswood Front View TwoThis gorgeous plantation home was completed as a Greek revival style of plantation in the year 1861, and to this day, it is considered to be the finest neoclassical homes in the state.
It is also considered to be one of the most unusual neoclassical mansions in the United States that uses all three of the Greek architectural orders as a guide.
As mentioned above, the Gainswood Plantation Home took over 20 years to actually finish, and during the mid-term of the project, Mr. Whitfield’s tastes were changing.
He was leaning a bit more to the Italianate style, as much of the house was actually being completed by highly skilled artisan slaves.
The exterior of the home has very decorative stucco over brick treatment, which is intended to simulate ashlar blocks.
It also features the use of eighteen fluted Doric columns and fourteen plain square pillars.
These were used to support three porches and the main portico. These assorted porches surround most of the three sides of the structure
The Home has three remaining outbuildings: a cook house, a garden pavilion, and a gatehouse.
The interior features extremely decorative plasterwork on most all of the main floor, and the library and dining room feature domed ceilings.
The hallway features fluted columns, and the main entrance has reception rooms on each side, one for each sex.
The Gainswood Plantation Home is definitely one of the Alabama backroads destinations you should visit.
References
www.westal.net/gaineswood/gaineswood_history.html

Alabama Gift Store
Numerous Items for You and Your Family to Enjoy
See it here at the Gift Store
Copyright 2019-2023 Alabamabackroads.com
All Rights Reserved
