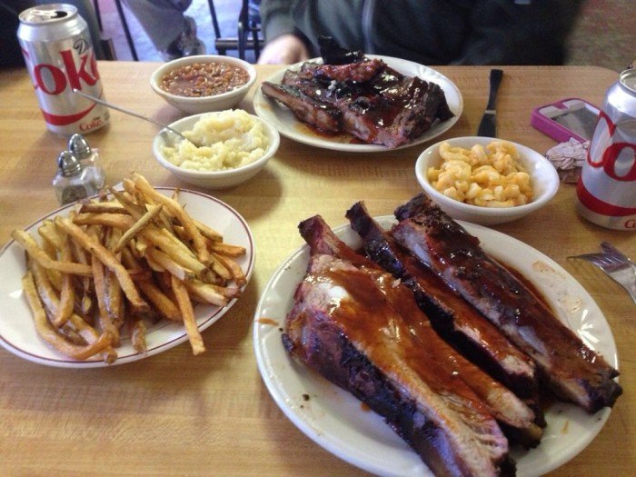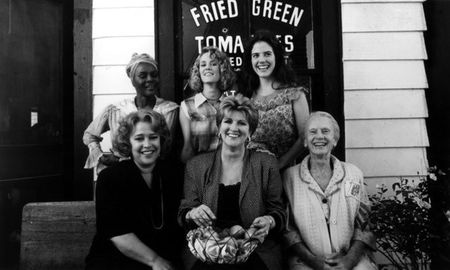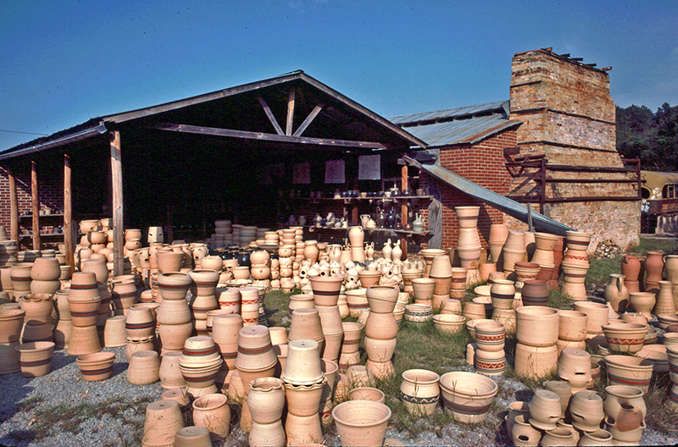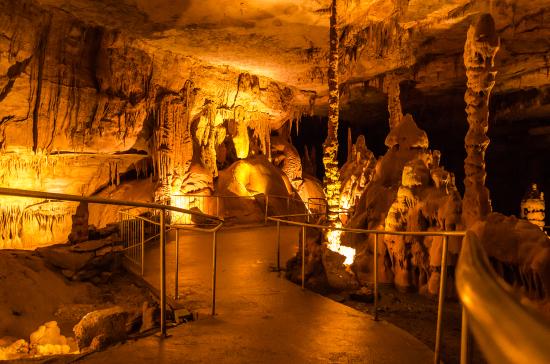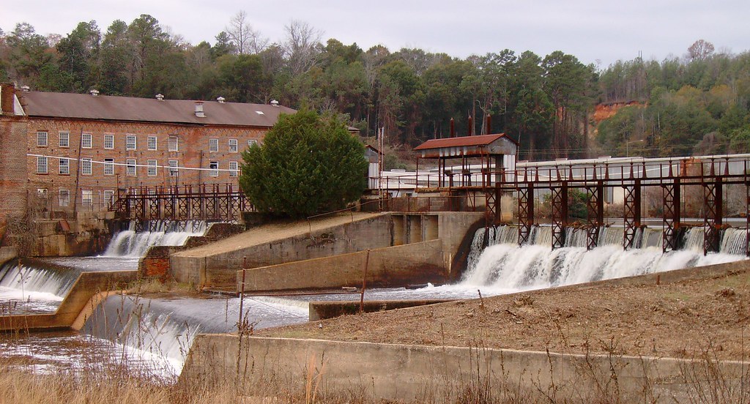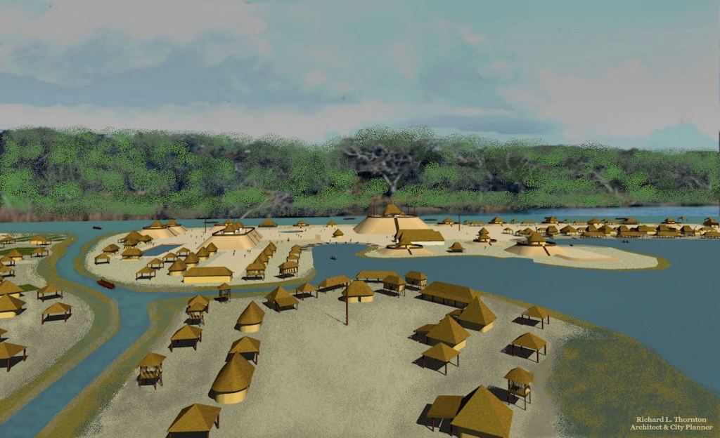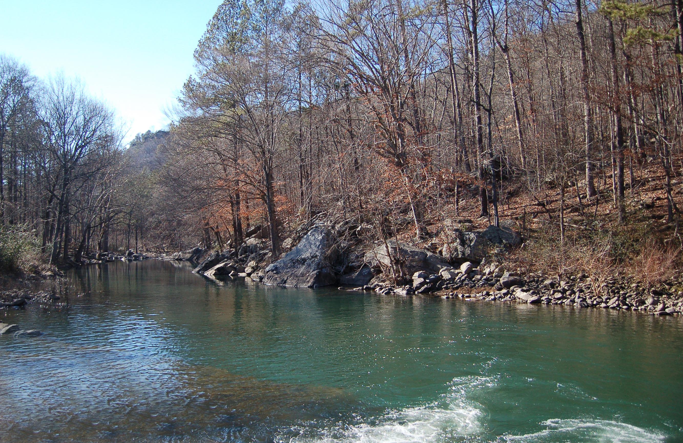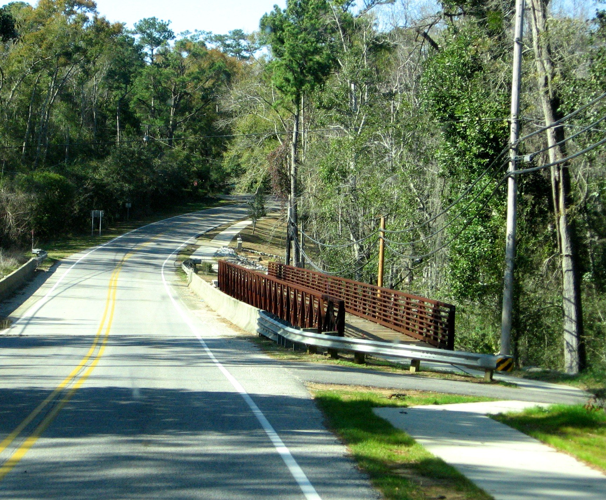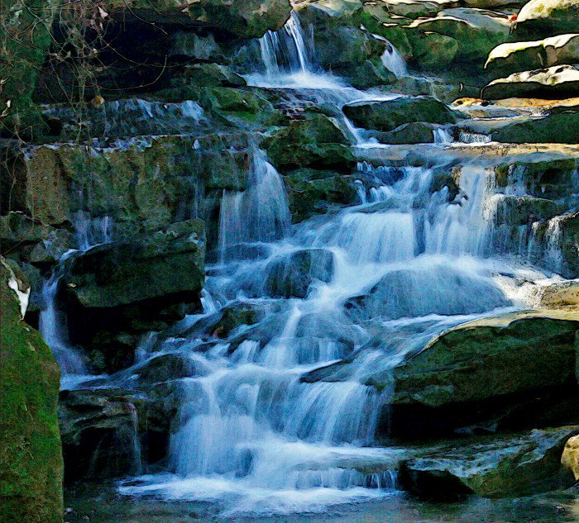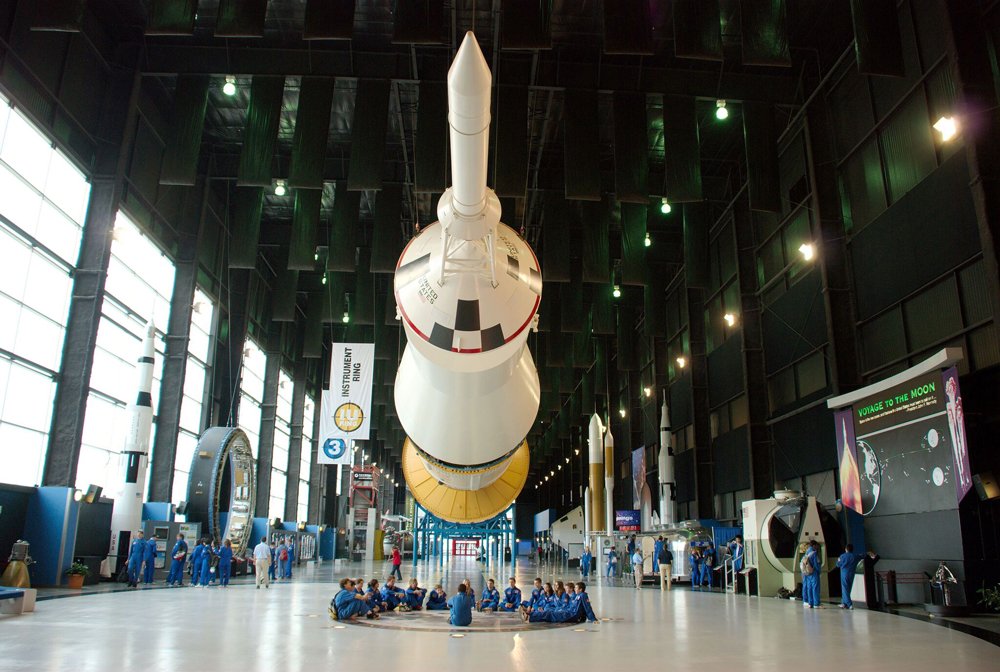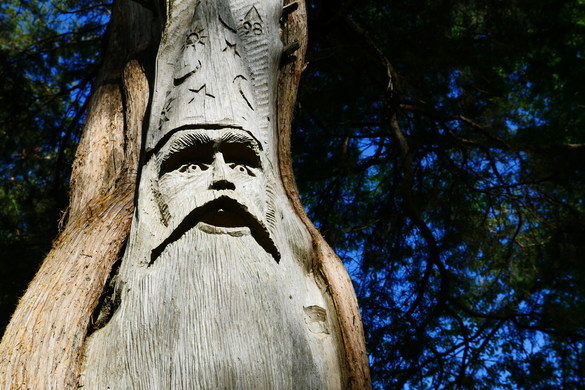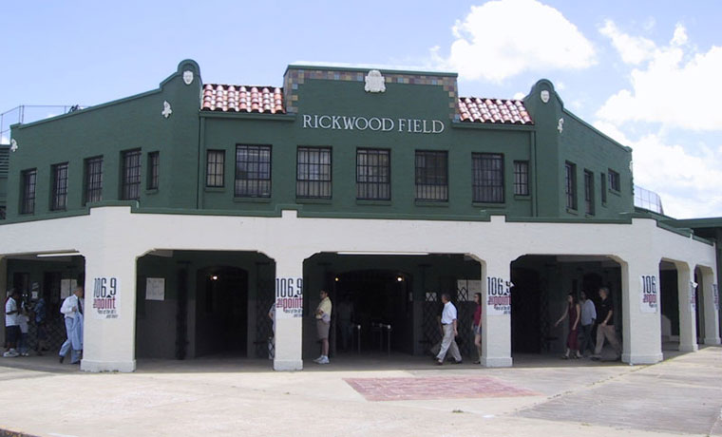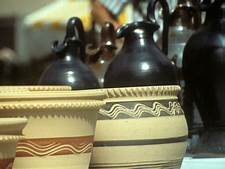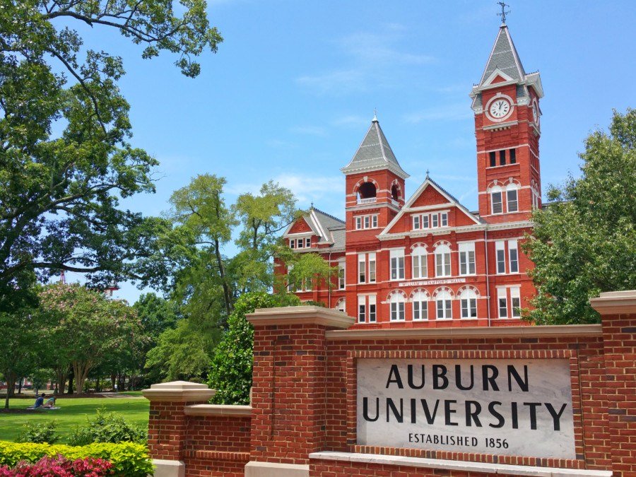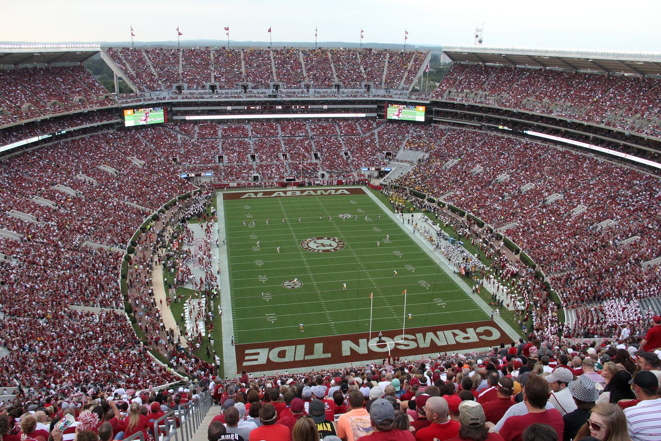Folk Buildings in Alabama Have a Rich History
Folk buildings were a very common and familiar aspect of the early part of Alabama’s long and storied history, and they are much like the residents themselves.
How?
No two of these historic structures were exactly the same.
Even though these historic structures are extremely rare today, some of them could still be found in almost every county in the state, at least until the mid-20th century.
In fact, the frame versions of the older log types dominated the upland rural landscape of the state up until the 1960’s.
Sadly, however, only a few of these remnants of the early residents of this state still exist today.
But you can still see some of this history along the state’s older highways, county roads and backroads, but you will have to look to find them.
They will look like any other “plain” old building way off in the trees, and in most cases, behind modern buildings.
The best way to identify them from just an “old building”, is to look for a few tell-tell characteristics.
These include low pitch roofs, large chimneys of all rock or rock and brick combinations, as well as exposed timbers.
The History of Folk Buildings in Alabama
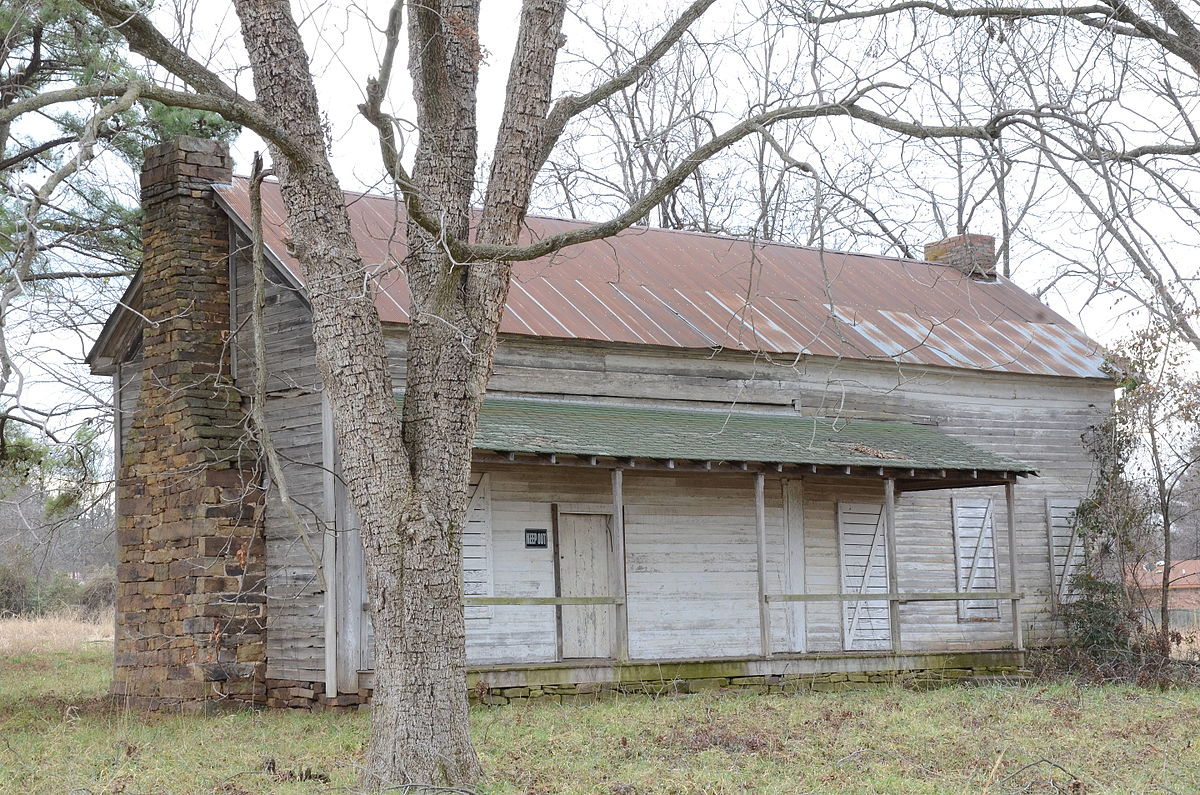 Old Folk Building
Old Folk BuildingFolk buildings in the state of Alabama are the oldest types of structures still standing in this historic state.
They were constructed all from local materials and were most commonly built from the collective memories of the early settlers.
The materials used for them, there shapes and sizes, as well as their openings and orientation, would always reflect the cultural beliefs and traditions of the people that lived in them, with one major exception-the ones built for tenants.
Because of this, these historic buildings shared specific uses and looked similar, but no two of them were even exactly alike.
By definition, they were not architecture in the most formal sense of the term, as they did not follow the following rules.
They were not made to the design and construction methods based on drawn plans, or with the objective of making a unique structure.
Instead, they were almost entirely made from the memory that the settlers had from seeing another like-structure, and often they had “their own unique” flairs.
It is because of these “unique flairs” that each Folk building has its own characteristics, which today still provides information about the builder as well as the owners.
It also helps to provide the timeline in which they were built and occupied.
In the early part of the 19th century in the state of Alabama, log construction was by far and away the prevailing home building method.
This included not only homes for the settlers, but also for their sheds and small barns, and remained this way until after World War II.
The Main Types of Folk Buildings in Alabama
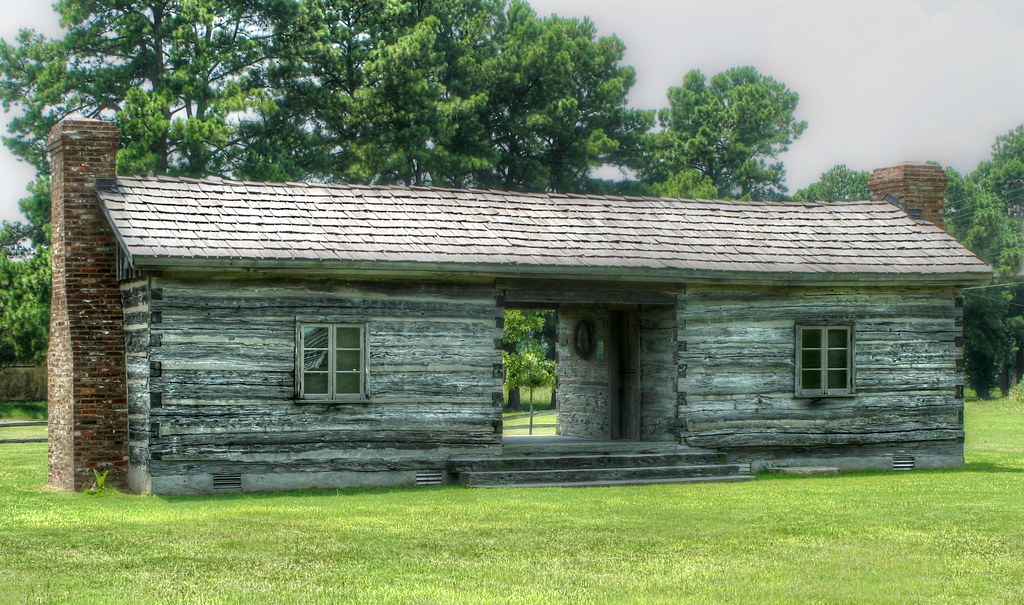 Dogtrot Folk Building
Dogtrot Folk BuildingThere were four major types of Folk buildings in the early formative years in the state, and they include the following:
- The Single Room-Oblong House
- The Double House or Double pen
- The “Dogtrot”
- A Double House of Two Single Pens
While all of these styles were considered to be different, they all shared something in common.
They all had very simple side-gable roofs and all had the front entrance on the longer side, and in most all cases, they entrance faced a road.
The Single Room-Oblong House
The first of the Folk buildings was the single room oblong house, which was considered to be the most basic of basics.
The reason for this was simple; it was very small.
It was only about 18-20 feet wide by 16 feet long and was better known as a one-bay or single-pen home.
The Double House or Double Pen
The second of the common Folk buildings was the double house or double pen, and basically featured two single pens that set side by side.
This type of house was considered to be one of the most common of the log homes, and at times, also used stone or brick.
This type is basically the same as the single person room style, but the two log pens are built and then joined by a roof over the breezeway that sets between them.
The “Dogtrot”
The “Dogtrot” is often considered to be the most popular of the early settlers Folk buildings, and it was also a double house, but it was characterized by a central hallway, commonly referred to as a “dogtrot”.
In this popular style, the early pioneers used one of the cabins for cooking and dining, while the second cabin was used for sleeping.
It was almost always one story, and the rooms averaged between 18 and 20 feet wide, and both flanked an open-end central hallway.
In some cases, additional rooms were added, sometimes a shed at the back, but the most common was a shed-roof front porch located at the front of the building.
However, the most unique feature and the one it is named for, is the breezeway that was located in the center of the house, which had the rooms of the house opening into it.
This was very important to the early pioneers, as this breezeway provided a much needed ‘cooler” area for setting, away from the intense Alabama heat in the summer.
This breezeway combined with the open windows in the rooms helped to created central air currents of cooler air, long before air-conditioning.
Other features of the “dogtrot” were that the family’s dog could stay there comfortably, as well as its chimneys and porches.
The chimneys in this style of building were almost always located at the gable end of the home, and between the two of them, they helped serve both of the buildings.
The Double House of Two Single Pens
The fourth of the Folk buildings, the Double House of Two Single Pens, was considered to be the least common and were actually quite rare.
It was made up of basically two pens of small rooms, with a center chimney used for heat and cooking.
While all four of these styles were slightly different, they all shared something in common; the timbers that held the up.
The timbers were joined at the corners with V-shaped notching, which held the home secure.
The roofs of all four were generally covered with either shingles or long boards that were referred to as shakes.
Where These Folk Building Were Built
These very basic “log cabins” could be built with a few basic tools: an ax, a mule, and neighbors.
The small timbers used to build these “log homes” could easily be carried by one person, but a horse, mule, or neighbors were needed to help lift the heavier logs, the sills, and the joints into the proper positions.
The most common areas where these Folk buildings for the owners were built were in the Warrior Basin of northwestern Alabama, the central and eastern parts of the state, as well as the southern part, which is called the longleaf belt.
However, in the lowland areas of the state that was made up of plantations that included the Tenseness River valley, the Coosa River valley, and the Black Belt of the central part of the state, these homes were primarily built for tenant housing and slave quarters.
The great southwestward migration that was associated with these homes most often involved Indian land cessions that were made, as well as changes in the cotton-based way of agriculture.
When these early settlers came to Alabama, they came here with several generations of living in these types of homes, and they brought their traditions with them.
This included their timber construction methods of building, but more importantly, they brought their knowledge of how to build them.
In the late 1830’s the way of building Folk buildings began to change, with the introduction of commercially produced building materials.
This made it possible to make them with not just with wood, but with horizontal siding, brick instead of rock chimneys, as well as factory-made windows and doors.
It was also these structures and their popularity that brought on full-time “carpenters or builders”, who built these homes.
They incorporated the popular styles, but slowly began to add elements from commercially produced materials.
It was this stage of Folk buildings that is often termed them “commercial vernacular”, although they never were and never will be considered “vernacular”.
To the early pioneers that lived in them and helped to build the state of Alabama, they were anything but ordinary and common.
They were home.
References
http://www.encyclopediaofalabama.org/article/h-2170

Alabama Gift Store
Numerous Items for You and Your Family to Enjoy
See it here at the Gift Store
Copyright 2019-2023 Alabamabackroads.com
All Rights Reserved
